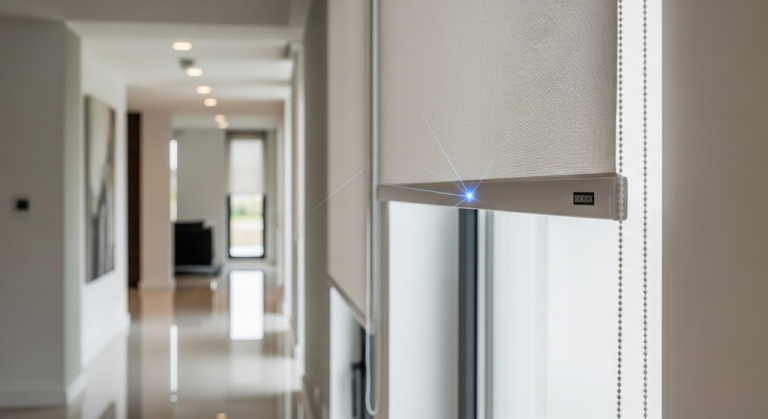Planning for More Room Without Moving Out
.
Growing families, remote work setups, and evolving lifestyle needs can quickly make your current home feel cramped. Before you start browsing real estate listings or calculating moving costs, consider this: expanding your existing space might be the smartest solution. With careful planning and strategic improvements, you can create the room you need while staying in the neighborhood you love.
Assess Your Current Space and Future Needs
Start by taking an honest inventory of how you use your home. Walk through each room and identify underutilized areas, storage challenges, and spaces that no longer serve their original purpose. That formal dining room that only gets used twice a year could become a home office. The basement gathering dust might transform into a recreation room or guest suite.
Consider your family’s trajectory over the next five to ten years. Will you need a nursery, a teenager’s retreat, or space for aging parents? Planning with future needs in mind prevents the need for multiple renovation projects down the road.
Document your findings with photos and measurements. This visual record will prove invaluable when discussing options with contractors or designers.
Explore Expansion Options
Vertical Additions
Adding a second story or converting your attic represents one of the most effective ways to double your living space. Attic conversions work particularly well for bedrooms, home offices, or creative studios. The sloped ceilings create cozy, intimate spaces that feel separate from the main living areas.
Before committing to a vertical expansion, verify that your foundation and existing structure can support the additional weight. A structural engineer can assess your home’s capacity and recommend any necessary reinforcements.
Horizontal Expansions
Extending your home outward allows you to maintain your current layout while adding substantial square footage. Room additions can seamlessly blend with your existing architecture when planned thoughtfully. Popular options include sunrooms, family room extensions, or master suite additions.
Consider how the addition will affect your outdoor space. You’ll want to maintain an adequate yard area for relaxation, gardening, or children’s play.
Basement and Garage Conversions
Unfinished basements and attached garages represent untapped potential. Converting these spaces typically costs less than building new additions since the basic structure already exists. Basements work wonderfully for entertainment areas, home gyms, or guest accommodations. Garages can become workshops, studios, or additional living space.
Ensure proper moisture control, insulation, and ventilation before converting below-grade spaces. These details make the difference between a comfortable room and a space that feels damp and unwelcoming.
Smart Interior Reconfigurations
Sometimes the solution lies in reimagining your existing floor plan rather than adding square footage. Removing non-load-bearing walls can create open-concept living that feels dramatically more spacious. Combining a kitchen, dining, and living area into one flowing space makes your home feel larger and more modern.
Built-in storage solutions maximize every square inch. Custom closet systems, under-stair storage, and built-in shelving eliminate clutter while maintaining clean lines. Window seats with storage compartments serve dual purposes, providing both seating and organization.
Consider multi-functional furniture and rooms that serve double duty. A guest bedroom can function as a home office most of the time. A formal living room might become a playroom during the day and entertainment space in the evening.
Budget and Timeline Considerations
Expansion projects vary dramatically in cost and complexity. Simple interior reconfigurations might take a few weeks and cost a fraction of major additions. Full home additions in Utah, however, require months of planning, permitting, and construction.
Get detailed quotes from multiple contractors and add 15-20% to your budget for unexpected issues. Older homes often reveal surprises once walls come down or foundations get examined. Setting aside contingency funds prevents project delays when these discoveries occur.
Research local permit requirements early in your planning process. Some modifications require extensive approval processes that can add months to your timeline. Understanding these requirements upfront helps you set realistic expectations.
Work with the Right Professionals
Complex expansion projects benefit from professional guidance. Architects can help you maximize space efficiency while ensuring additions complement your home’s existing style. Structural engineers verify that your plans are safe and feasible. Interior designers optimize layouts and storage solutions.
Choose professionals with experience in projects similar to yours. Ask for references and visit completed projects when possible. The right team makes the difference between a smooth renovation and a stressful ordeal.
Making Your Decision
Compare the total cost of expansion against moving expenses and current market conditions. Factor in realtor commissions, closing costs, moving expenses, and the potential need for immediate improvements in a new home. Often, expanding your current space proves more economical than relocating.
Consider the emotional benefits of staying put. Established neighborhood relationships, school districts, and proximity to work all have value that’s difficult to quantify but important to acknowledge.
Transform Your Space, Transform Your Life
Creating more room in your current home offers the perfect balance of practicality and comfort. Whether through strategic additions, clever reconfigurations, or basement transformations, the right approach can give you the space you need while preserving everything you love about your current location. With thoughtful planning and professional guidance, your expanded home will serve your family’s needs for years to come.







